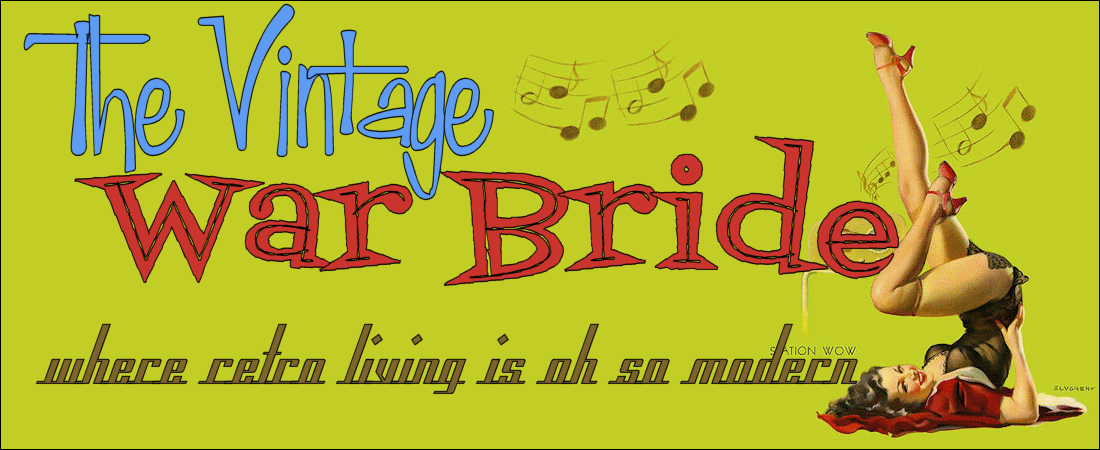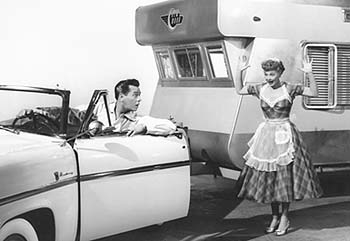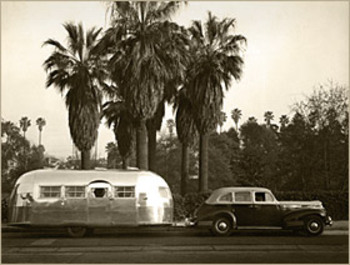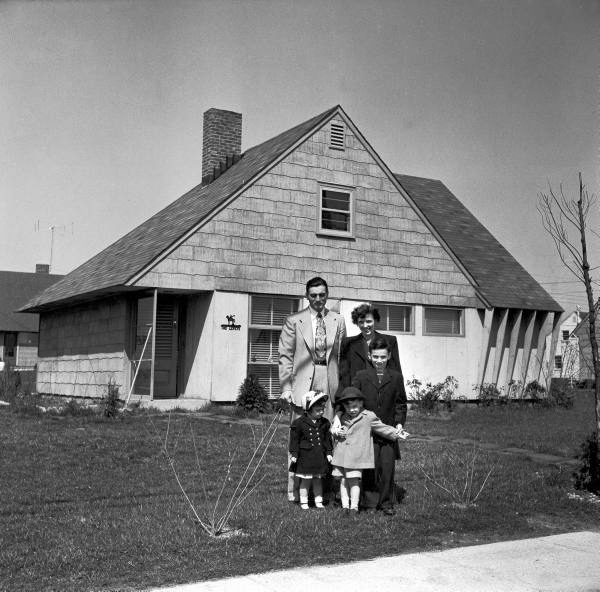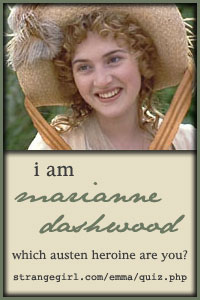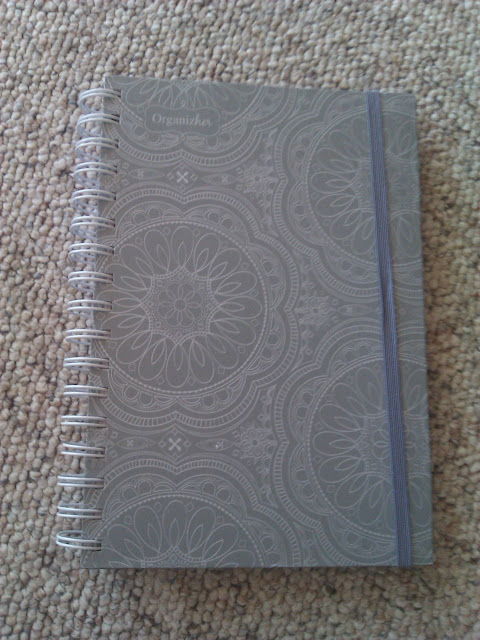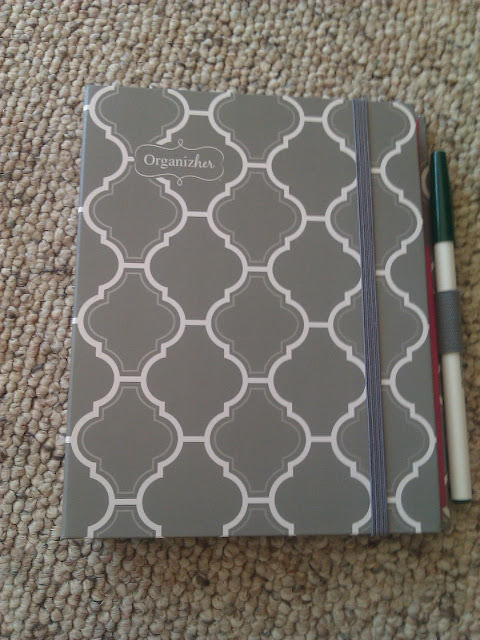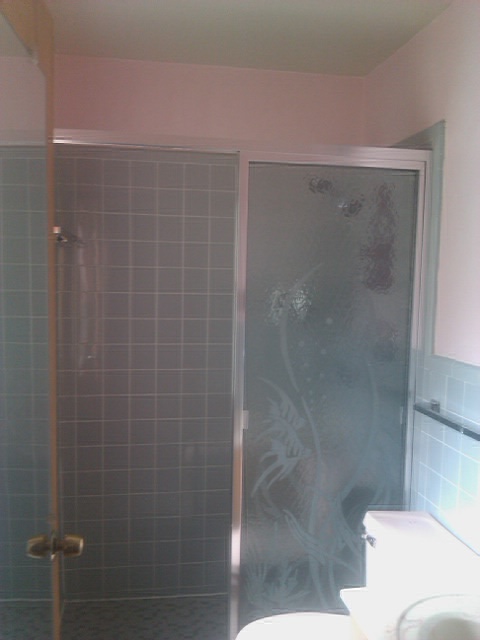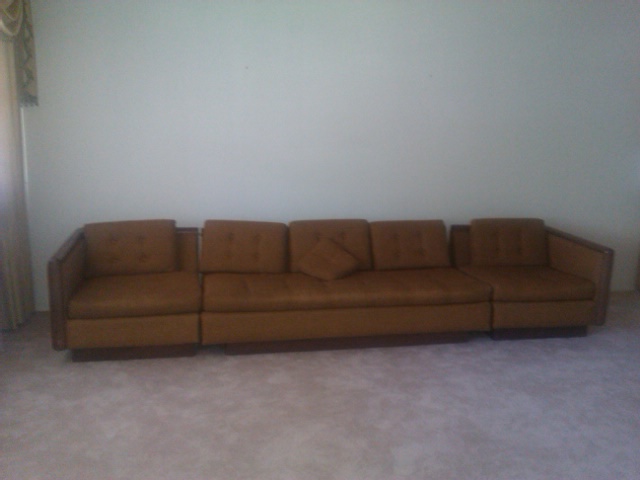Evening!
I think I need to rectify / justify a comment I made in my Target Haul post yesterday. I stated that the house DH & I purchased was over 3 times the size of my prior home. This is true, but only because our last house was tiny! Our new Mid Century Modest ranch is just over 1500sqft on the main floor or 2100sqft including the finished section of the basement (plus another 900sqft unfinished but the only things in there are the washer, dryer, furnace, etc). With that said, the house DH & I have lived in the past few years was just a tad over 700sqft (so a third of the finished area of our new house).
Personal numbers aside though... compared to the average, new American home, our house is small. Neither Jon or I wanted a 'McMansion' though. We saw a fair few listings for them within our price range, but aside from not being our cute little Mid Century Modern dream, a McMansion just wouldn't fit our lifestyle or attitudes.
Sure, I would ideally love a big walk in wardrobe and huge master bathroom. But do I really need a 'Master Suite', Media Room, Atrium Ceilings and everything in between? No, not for the life Jon and I have planned out for ourselves.
So, without offense to anybody here, let's talk about house size over the past decades:
The 1940s:
In 1940, according to the U.S. Bureau of Statistics the average newly built house size was 1200sqft. Following World War II however, the baby boom also meant a housing boom for the suburbs. Largely recognized as the first planned 'Suburb', Levittown on New York's Long Island (incidentally where my mother-in-law grew up) started in 1947 with modest 2 bedroom house plans of 750sqft.
Why the sudden dip in house size from 1940? Part of it was due to the 'mass production' idea of suburbia. These were modest houses for families of modest means- often leaving city apartment living for the greenery of suburbia. For the developer, they wanted to fit as many of these houses as possible on their land and get them up as swiftly and affordably as possible. It's not much of a stretch to say that many of the first owners of Levittown, NY properties were probably former GI's with young families who had not owned homes of their own before. They were, what we would now describe as starter homes.
In 1949, due to the burgeoning interest in California style homes, the Levitt Brothers revised their home plans to appear more like the Ranch House that later became so prevalent in the 1950s. The new Ranch floor plans were 800sqft.
The Levitt's went on to build 3 more suburbs called Levittown throughout the U.S. in the 1950s (Pennsylvania, New Jersey and Maryland) in addition to one in Puerto Rico in the early 1960s. The swaths of suburbia had begun. The Levitt Brothers may have started the craze but it was soon duplicated and modified all throughout the U.S.
The ideology of the American Dream as we think of it today, had begun.
The 1950s:
By the 1950s, square footage had increased to 1000sqft. Up from the Levitt Brother's initial suburban plans, but still a decrease from the standard in 1940 (during the pre-suburban boom). Unlike the original Levitt plans however, the average home size built throughout the 1950s featured 3 bedrooms for the growing, post-war family.
While it was common in the earlier part of the century for children to share a bed, the notion was becoming outmoded in the U.S. with the new found prosperity. It was now commonplace for children to all have their own beds, and where possible, their own bedrooms.

In these houses, 1 bathroom was still 'the norm'. Considering that as recent as World War II, a third of homes in the U.S. still didn't have indoor plumbing compared to the majority by 1950, it was still somewhat of a luxury to have a complete indoor bathroom. With that said however, the bathroom size had somewhat reduced since the earlier part of the century (although in the earlier part of the century it was often only the upper middle classes and wealthy who had indoor bathrooms, or else a former bedroom was converted to be one). The decrease in bathroom size throughout new builds in the 1940s and into the 1950s was to economize on space and costs. Despite the economical size however, color permeated bathrooms with more vigor and excess than it had done in previous decades- Peacock Blues, Greens, Yellows and of course my favorite, Mamie Pink.
Another important shift in 1950s house design in the U.S. was the trend toward integral garages.
The United States was automotive- crazy. By the end of the decade, 80% of American homes had at least 1 vehicle. 15% of American homes had 2 or more. In 1956, the very first stretch of the Eisenhower Interstate System was laid in St. Charles, Missouri (in the Greater St. Louis region) and is now part of I-70 which stretches from Maryland on the East Coast to Utah. The interstate system was another blow to inner cities all throughout the U.S. as they allowed people to live further out into suburbia yet still commute to their downtown jobs with ease.
To keep up with this new, autocentric world, attached garages became commonplace in suburban subdivisions throughout the United States in the middle to late 1950s.
The Kitchen, too saw a shift throughout the decade. At the beginning of the 1950s, the average Kitchen size was 78 sqft and by the end of the decade, 95sqft (almost the 100sqft it is today). The notion of Post-War domesticity and the vision of the ideal 1950s homemaker no doubt attributed to the focus on larger kitchens. Additionally, the number of Kitchen Appliances (both luxury and the norm) available to the average consumer was greater than it ever had been. Refrigerators, Dishwashers, Stand Mixers, Toaster Ovens and many more gadgets were making their way into American kitchens.
British cousins across the pond however, didn't have it so good yet (yes, that's a pun on PM Harold MacMillan's quote). American Homes vs British Homes throughout the century though will have to wait until another post, or you'll be here all day reading!
My house was built in 1959 and almost fits the archetypal notion of a suburban fifties home. This particular subdivision, although modest by modern standards was better than average when the plot lines were drawn and these houses went up. In fact, Florissant's long-serving mayor (the second longest serving mayor in the U.S.), James J. Eagan lived in the subdivision for decades from the time it was built. Henceforth, the houses were a tiny bit larger than your average 1950s home. An extra bathroom here, a bit of extra square footage there. Not luxurious or extravagant by any means, but no doubt a welcome change from the cramped city conditions, and a step up from the first wind of suburban homes in metro area's 'inner rings'.
By the end of the decade, the sprawl that began in the 1940s was reaching dizzying heights with tracts of farmland and wilderness throughout the country being razed to make way for the new suburbia.
The 1960s:
The 1960s began with even larger houses- 1200sqft. The average layout of the 60s home wasn't too different from the 1950s but often incorporated more living space and a tiny bit of extra bedroom space, often in the form of built in closets.
If you have lived in or toured a modest 1950s suburban home (especially from the earlier part of the decade) you will know that closet space is a luxury! Many 1950s houses I've seen only had a single door closet in the bedrooms- can you imagine? It's not because builders were being stingy- but because people genuinely had less than we do today. However, as the 1950s saw a dramatic rise in consumerism during the prosperous Post-War years, houses toward the end of the decade and particularly beginning in the 1960s featured larger closets.
The extra living space, as before touched upon, was due to the increased importance in home entertaining. For those of you familiar with Mad Men, you will also be familiar with the parties thrown by Don & Betty and the prominently placed Betty Crocker Hostess Cookbook in Betty's Ossining home kitchen (faux pas though on the prop departments behalf! The book was published in 1967, a few years after that particular season of the show was set!).
As I personally own a copy of the book, I can guarantee that as fun as it is, it's more of an insight into 1960s living and expectations than anything else. It assumes that you are married, or planning to get married. It assumes that your husband will want his boss over for dinner. It assumes that you will want to get ahead in society.
The solution, to make your husband, friends, husband's boss and your society acquaintances happy? Dinner Parties, Cocktail Parties, Buffets, Ladies Luncheons, Smorgasbords, and a plethora of other entertaining ideas, sure to run the hostess ragged. (As ragged as you may feel however, you still must look a treat!).
More Americans now had the means to entertain. America was a wealthy, prosperous country in the early 1960s with a strong, comfortable middle class which could afford to entertain on a regular basis. Separate family rooms started to make their way into home designs- saving a formal Living Room strictly for company or entertaining, not unlike the concept of the Parlor or Front Room in Victorian and Edwardian times.
I grew up in a 1960s home in Australia. It was reasonably spacious with 4 bedrooms and 2 bathrooms. Of course, it also had a Mamie Pink bathroom (which my mother is in the process of ripping out, ugh!).
Unrelated to size, color in the 1960s (a continuing trend from the 1950s) also reflected the country's prosperity and positive attitude. Homes were lavished in bright oranges, greens and yellows and of course, a lot of Formica.
By the end of the decade, houses had bulked out even more, with the end of the 60s seeing an average square footage of 1450sqft- almost double the Levitt's original suburban plan in the 1940s!
The era of super sizing was approaching.
STAY TUNED FOR PART 2! 1970s-1990s!
